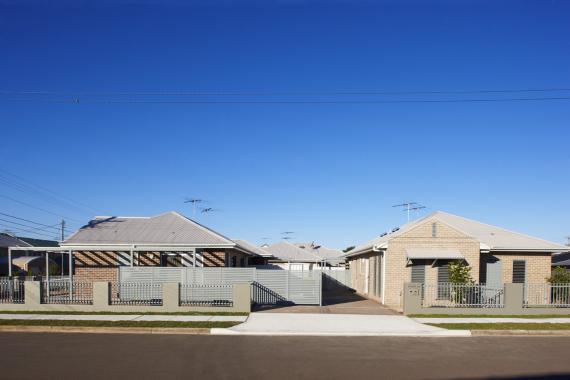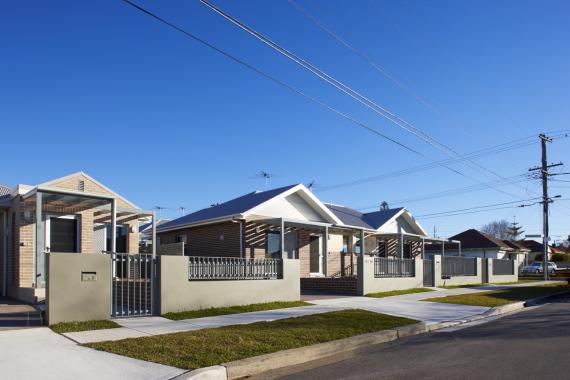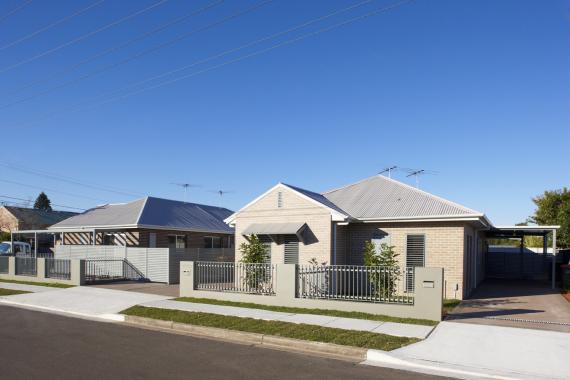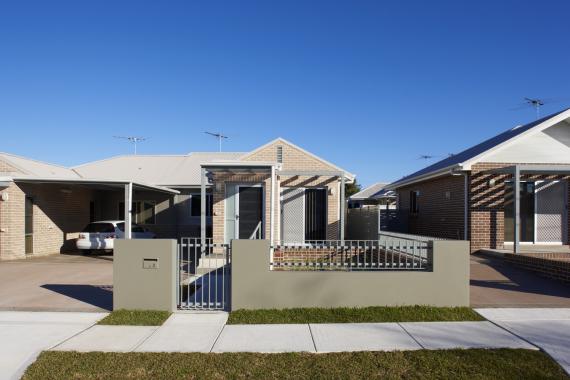Canley Heights - Prince Street
Residential Development
78-80 Prince Street, CANLEY HEIGHTS
As part of the implementation of the federal governments Nation Building Economic Stimulus Plan, Barry Rush and Associates designed this general housing project for Housing NSW. The brief was to consolidate the two sites to provide the maximum yield of dwellings whilst adhering to the rules of Local Government, client standards and respecting the natural and local built environments.
The resulting development is home to six residences, two x 2 bedroom and four x 1 bedroom dwellings including two “Universal” units. A universal unit is one where the emphasis is on designing for the needs of not just those of disabled tenants or visitors but also other needs that tenants may experience from time to time throughout their life. The requirements for a Universal unit are a little looser than full compliance with the Adaptable housing standard but include adjustable kitchen bench heights, removable kitchen cupboards, hobless shower recesses and adjusted door widths. A car space and garden shed is provided to each dwelling, all enjoy direct street access and most of the dwellings have north facing living areas to provide an abundance of natural light.
The six dwellings present as three separate cottages of similar scale, form and finish to those in the neighbourhood being of one storey with hipped roofs, gables, face brick and palisade fences. Impact resistant and durable external finishes were employed with a discreet but fresh neutral colour palette to create a facade that is welcoming, comfortable calm and architecturally interesting whilst being low in regards to maintenance and yet affordable.
We deem the project a great success as our response has satisfied the objective to provide a medium density development that respects the streetscape, scale and built form of the context, embraces passive energy design principles and, most importantly, is suited to client expectations and user needs.

















